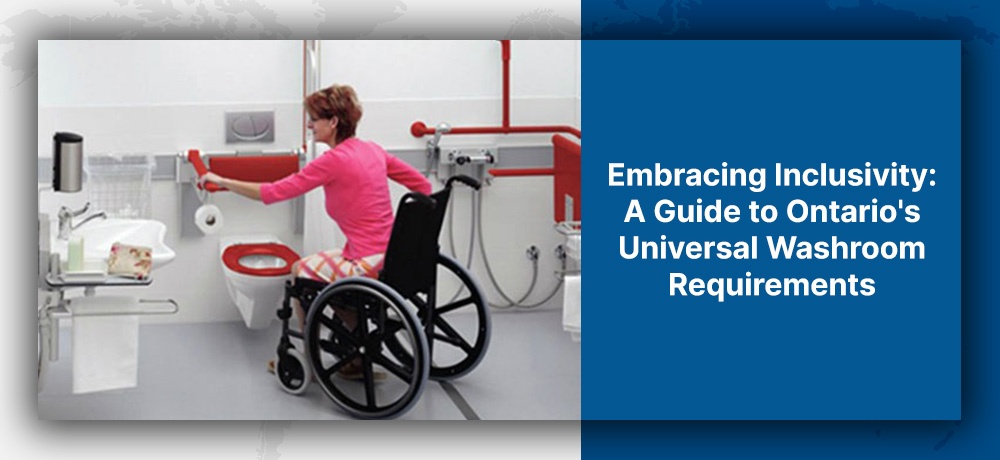
Embracing Inclusivity: A Guide to Ontario's Universal Washroom Requirements
- Mathiewlaw .
Categories: Access Control Systems , Automatic Doors Installation , Automation System Installations , Automation Technicians , Barrier Free Washrooms , CCTV Installations , Handicap Door Installation , Key Card System , Security Camera Installation , Security System Installations , Security System Technicians , Surveillance System Installations , Surveillance Technicians Automation , System Installations , Universal Washrooms , Video Intercom
In a society that values inclusivity and equal access for all, it is essential to understand and implement accessibility standards in public spaces. Ontario's Universal Washroom Requirements are a significant step towards achieving this goal, offering guidelines to ensure that everyone, regardless of their physical abilities, has the opportunity to use public washrooms with ease and dignity. In this blog, Integral Konnect will dive into the details of these requirements and discuss how they impact our community members and businesses alike.
Understanding the Universal Washroom Requirements
The Accessibility for Ontarians with Disabilities Act (AODA) established the universal washroom requirements, mandating that certain public spaces must provide accessible washroom facilities. These requirements apply to new builds and major renovations and are designed to accommodate a wide range of needs, including people using mobility aids, parents with young children, and caregivers assisting individuals with disabilities.
Key Features of Universal Washrooms
Ontario's universal washroom requirements outline specific design elements that must be incorporated to create a truly accessible space. Some of these features include:
1. Minimum Dimensions
Universal washrooms must have enough room to comfortably accommodate a person using a mobility aid, such as a wheelchair, as well as a caregiver, if necessary. The minimum dimensions for these washrooms are 1500mm x 1500mm, with a clear floor space of 1500mm x 1500mm beside the toilet.
2. Doorways and Entry
Accessible doorways are crucial for easy entry and exit. Universal washrooms must have a minimum doorway width of 850mm, and the door must open outwards to facilitate a smooth exit in case of emergencies.
3. Grab Bars
Grab bars are essential for providing support and stability to users. Universal washrooms must have grab bars on both sides of the toilet, with one horizontal bar on the rear wall and one L-shaped bar on the sidewall.
4. Toilet Height
To accommodate a variety of users, the toilet seat height in universal washrooms must be between 430mm and 460mm.
5. Accessible Sinks and Accessories
Sinks, soap dispensers, and hand dryers in universal washrooms must be designed for easy reach and use. This includes providing knee clearance beneath the sink, as well as ensuring that all accessories are mounted at appropriate heights.
The Importance of Compliance
Adhering to Ontario's universal washroom requirements is not only a legal obligation but also an essential aspect of creating inclusive public spaces. By implementing these guidelines, businesses, and organizations can help to eliminate barriers and ensure that everyone has equal access to essential facilities.
Staying Updated with Integral Konnect
At Integral Konnect, we are committed to helping our clients stay informed about the latest accessibility requirements in Canada. By partnering with us, you can ensure your business remains compliant and continues to foster an inclusive environment for all community members. Reach out to us today to learn more about our comprehensive services and how we can help you create a more accessible world.